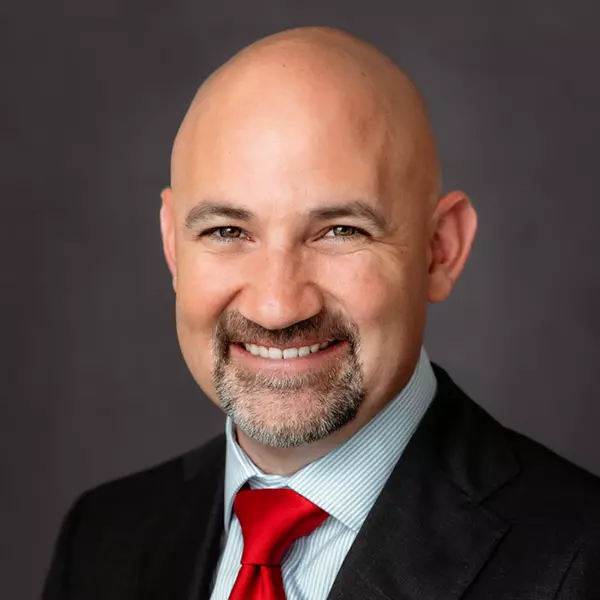918 Acequia Madre #H Santa Fe, NM 87505

UPDATED:
Key Details
Property Type Single Family Home
Sub Type Single Family Residence
Listing Status Active
Purchase Type For Sale
Square Footage 3,000 sqft
Price per Sqft $1,226
MLS Listing ID 202504645
Style Pueblo,One Story
Bedrooms 3
Full Baths 1
Half Baths 1
Three Quarter Bath 2
HOA Y/N No
Year Built 2024
Lot Size 0.310 Acres
Acres 0.31
Property Sub-Type Single Family Residence
Property Description
islands which looks out from glass French doors onto the oversized back portal and gardens. Awash in natural light and replete with comfort, this home has A/C, forced air and radiant infloor heating, on-demand water heating, attached 2-car garage, surround sound inside and out, as well as a security system. Organic in feel, this home is comforting and serene, exuding a grace that saturates the soul, a perfect union for entertaining or quiet living.
Location
State NM
County Santa Fe
Interior
Interior Features Beamed Ceilings, No Interior Steps
Heating Forced Air, Fireplace(s), Natural Gas, Radiant Floor
Cooling Central Air, Refrigerated
Flooring Brick
Fireplaces Number 1
Fireplaces Type Gas
Equipment Irrigation Equipment
Fireplace Yes
Appliance Dryer, Dishwasher, Gas Cooktop, Disposal, Microwave, Oven, Range, Refrigerator, Water Heater, Washer, TanklessWater Heater
Exterior
Parking Features Attached, Direct Access, Garage, Heated Garage
Garage Spaces 2.0
Garage Description 2.0
Pool None
Utilities Available High Speed Internet Available, Electricity Available
Amenities Available Cable TV
Water Access Desc Public
Roof Type Flat,Foam
Accessibility Not ADA Compliant
Total Parking Spaces 4
Private Pool No
Building
Lot Description Drip Irrigation/Bubblers
Entry Level One
Foundation Slab
Sewer Public Sewer
Water Public
Architectural Style Pueblo, One Story
Level or Stories One
Schools
Elementary Schools Acequia Madre
Middle Schools Milagro
High Schools Santa Fe
Others
Tax ID 099309115
Security Features Security System,Fire Sprinkler System,Heat Detector,Smoke Detector(s)
Acceptable Financing Cash, Conventional, 1031 Exchange, New Loan
Listing Terms Cash, Conventional, 1031 Exchange, New Loan
Special Listing Condition Standard

GET MORE INFORMATION




